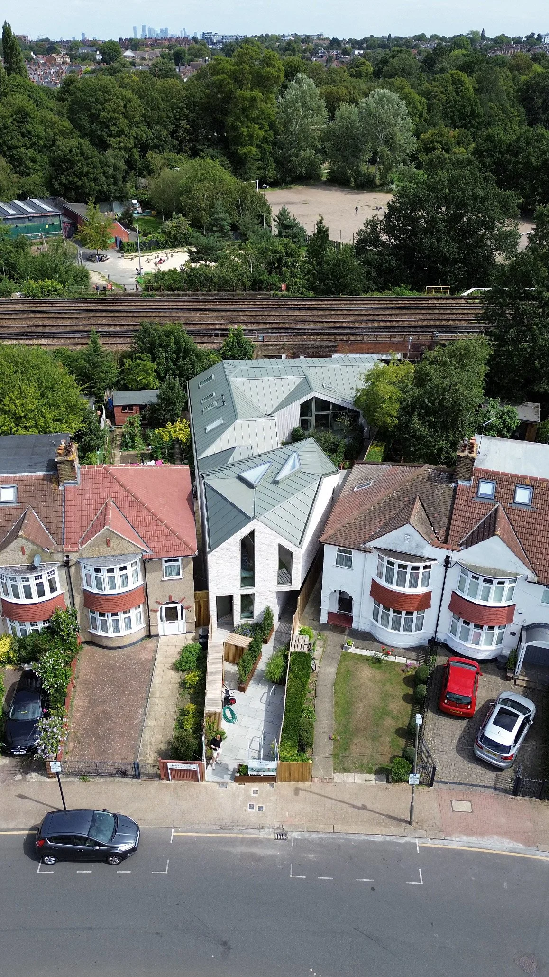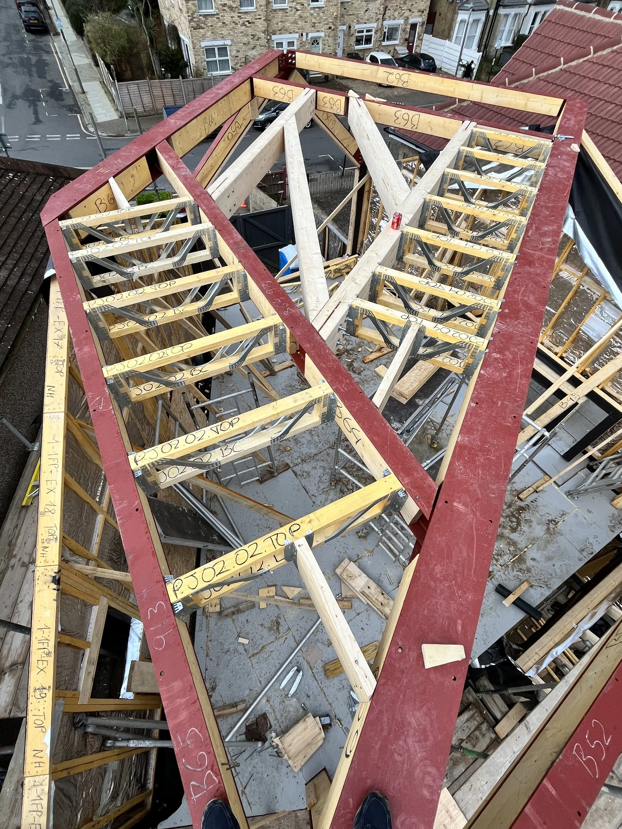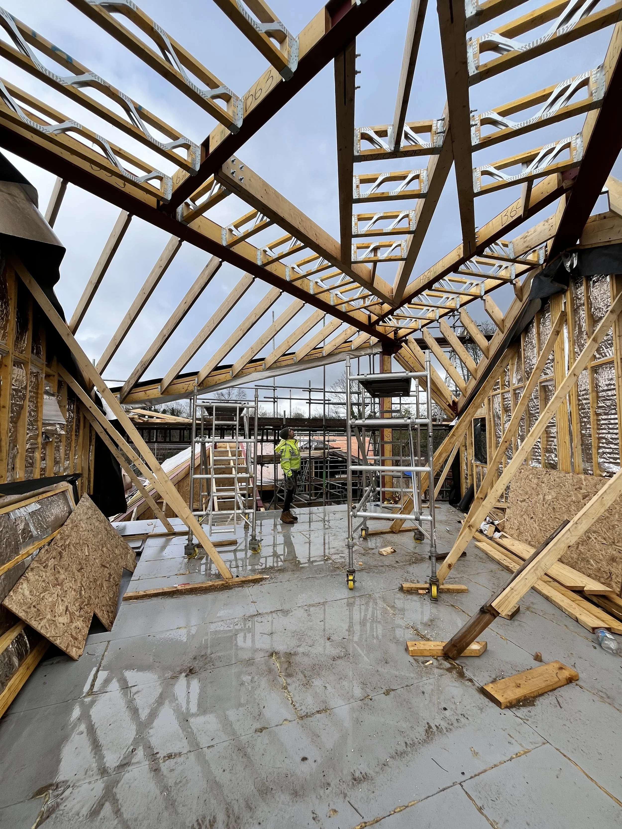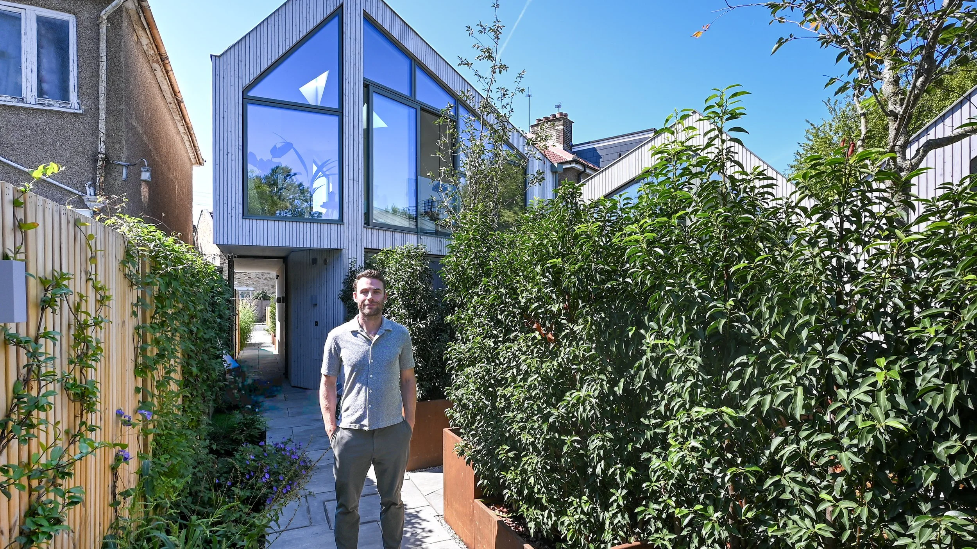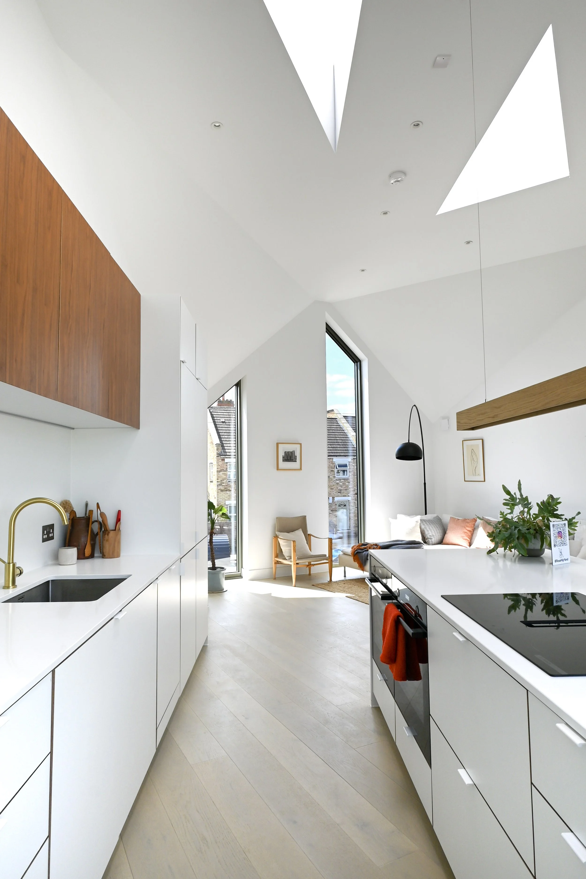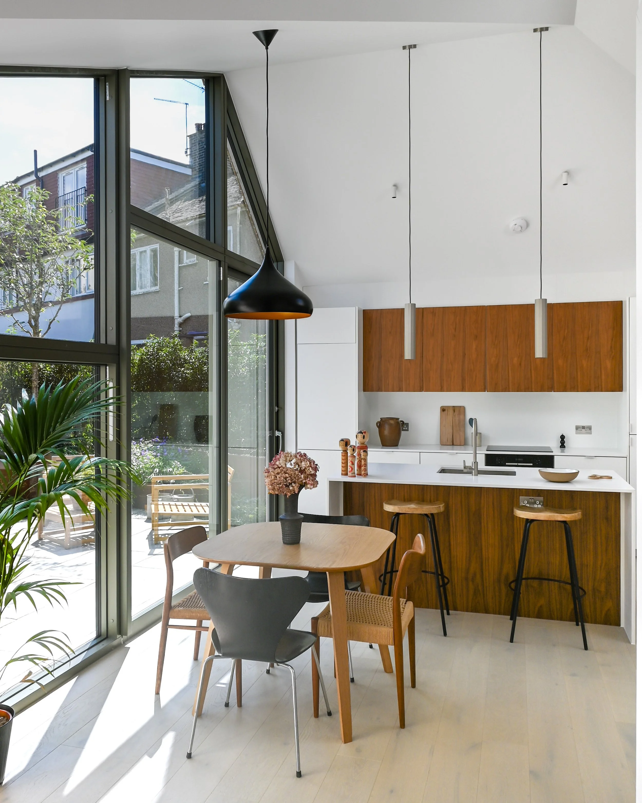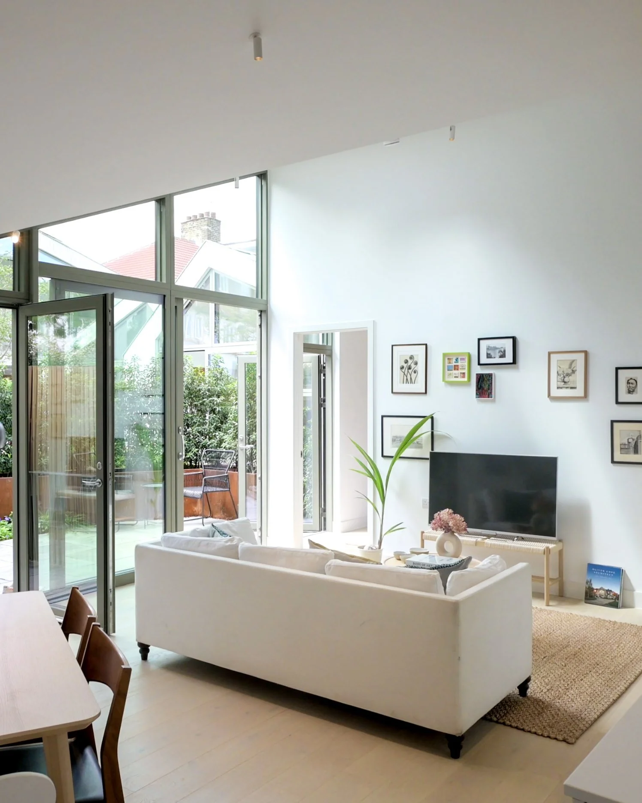Rose Hip Yard.
A contemporary development of three diamond-shaped homes on a former storage yard.
Written by Dan Burge | 7 September 2025
We filmed this project with the Designer & Property Developer, Tom Bestwick, in August 2025.
In this project tour, we take you inside one of Tom’s latest projects. A contemporary development of 3 new build homes, on an awkward corner plot where once lay an old storage yard.
All three homes in this development have been designed in a striking diamond shape - a clever way to maximise natural light throughout each space. High ceilings and private rear patio gardens add to the sense of openness.
In this tour, we’ll walk you through the entire development, hear Tom’s insights into the project, and take a look back at the original site - from demolition and build stage, to how Tom reimagined it into what it has become today.
“We bought the site about four or five years ago,” explains Tom. “It was a tricky triangular plot with garages at the back and a railway line beyond. I went through about four applications before landing on this design - and it’s definitely the most ambitious one yet.”
From Storage Yard to Striking Homes
The site was previously occupied by garages owned by collector Roger Dudding, nicknamed Mr. Lockup for his vast garage portfolio. “It was a complex site to work with,” Tom recalls. “We even found asbestos in the ground during demolition, which was massively expensive to remove. Then came three-metre-deep foundations over winter — they kept collapsing, flooding, needing to be redone. It was a slog.”
From these challenges emerged a bold design response. The gabled green zinc roofs reference the industrial character of the original yard, while the robust brick exterior and planted timber-clad courtyard soften the development into its leafy context.
The Courtyard Connection
At the heart of the development lies a shared courtyard garden, designed to foster both privacy and community. Corten steel planters with Portuguese laurel hedging divide each garden, while cherry blossom trees provide seasonal colour.
“Initially we planted yew hedging between the houses,” Tom admits. “But buyers said it wasn’t private enough. So we ripped it all out — a nightmare — and replaced it with pre-grown laurel. Now it feels lush, green, and secluded.”
A private gate links the courtyard directly to Tooting Common, giving residents immediate access to sports facilities and parkland.
House One: An Upside-Down Home
The first of the three homes is an upside-down house, with bedrooms on the ground floor and the living space above.
“Lots of developers just think about maximising floor space,” says Tom. “But I’m obsessed with maximising volume.” The vaulted living-dining-kitchen showcases this approach: a dramatic four-metre-high ceiling, triangular rooflights, and complex diamond geometry.
The space is designed to host multiple activities at once — cooking, working, lounging, and entertaining — without feeling crowded. Juliet balconies overlook the courtyard and common, while acoustic glazing ensures quiet despite the nearby railway.
House Two: Flexible Living
The second home is a two-bedroom property, each space again defined by soaring ceiling heights and abundant daylight. A mezzanine in one bedroom creates a playful live-work setup, while the main bedroom features oak joinery and a serene en-suite clad in green tiles.
Solar-controlled glazing reduces overheating in summer, while rooflights bring daylight from all directions. “London’s getting warmer and warmer,” Tom notes, “so it was crucial to stop these homes from overheating while keeping the sense of openness.”
House Three: The Pocket Rocket
The final home is Tom’s personal favourite: a compact two-bedroom dubbed the “pocket rocket.”
“This house packs so much into a small footprint,” he explains. “There’s storage everywhere, a mezzanine you could work from or DJ from if you’re having a party, and big four-metre-high walls where you could even project films or sport.”
Despite its size, the home offers generous bedrooms, clever built-ins, and direct views over Tooting Common.
Sustainable Structure
All three homes are constructed from a timber frame rather than traditional blockwork, locking in carbon and ensuring high insulation and airtightness. Exhaust Air Heat Pumps provide heating, ventilation, and hot water by reusing waste air, reducing the overall carbon footprint.
“I wanted the materials to feel both durable and natural,” Tom says. “Brick for longevity, timber for warmth, zinc to settle into the greenery of the park. It feels like the development belongs here.”
Project Credits
Architectural Designer & Developer: Tom Bestwick
Timber Frame Supplied by Vision Development
Glazing supplied by Ideal Combi
Filmed & Produced by HomeInspire
Photography by InspireMedia
Written by Dan Burge | Founder of HomeInspire
Video Statistics
YouTube Views: 100,000 +
YouTube Impressions: 1,000,000 +
Instagram & TikTok Views: 1,400,000 +
“Wow! This is amazing!”
Tom Bestwick, Designer & Property Developer of Rose Hip Yard


