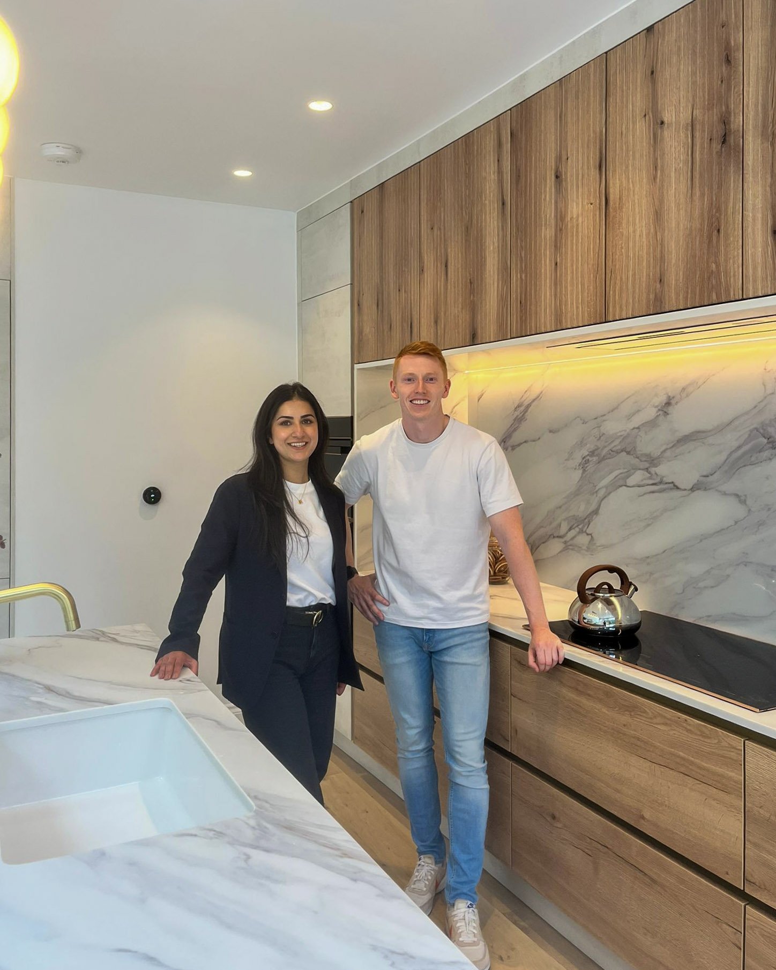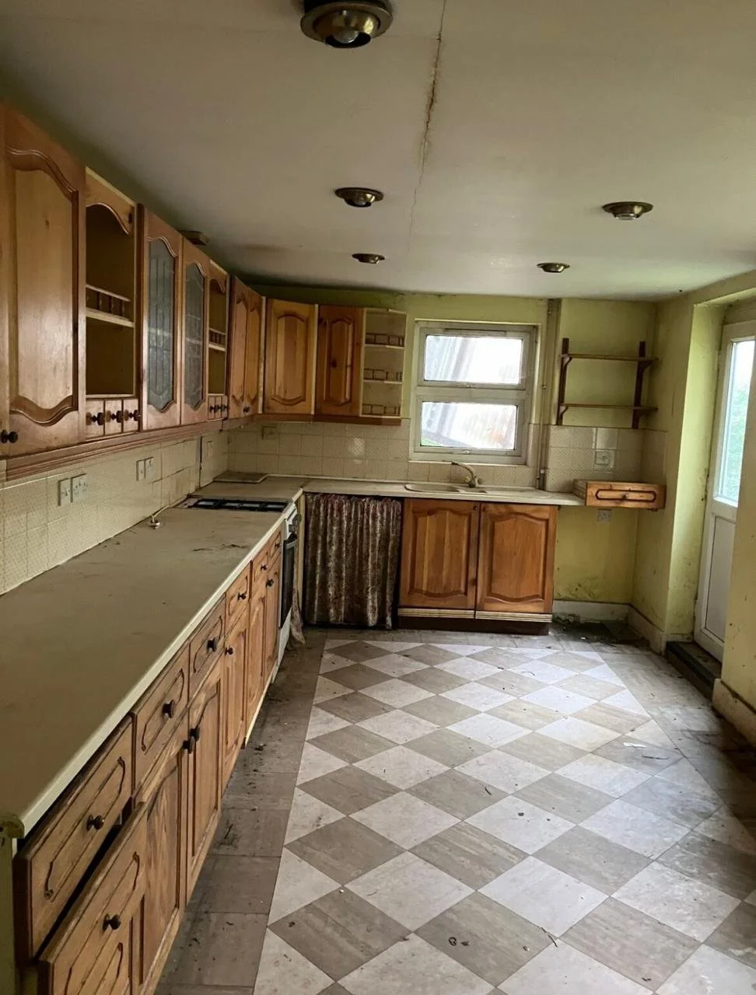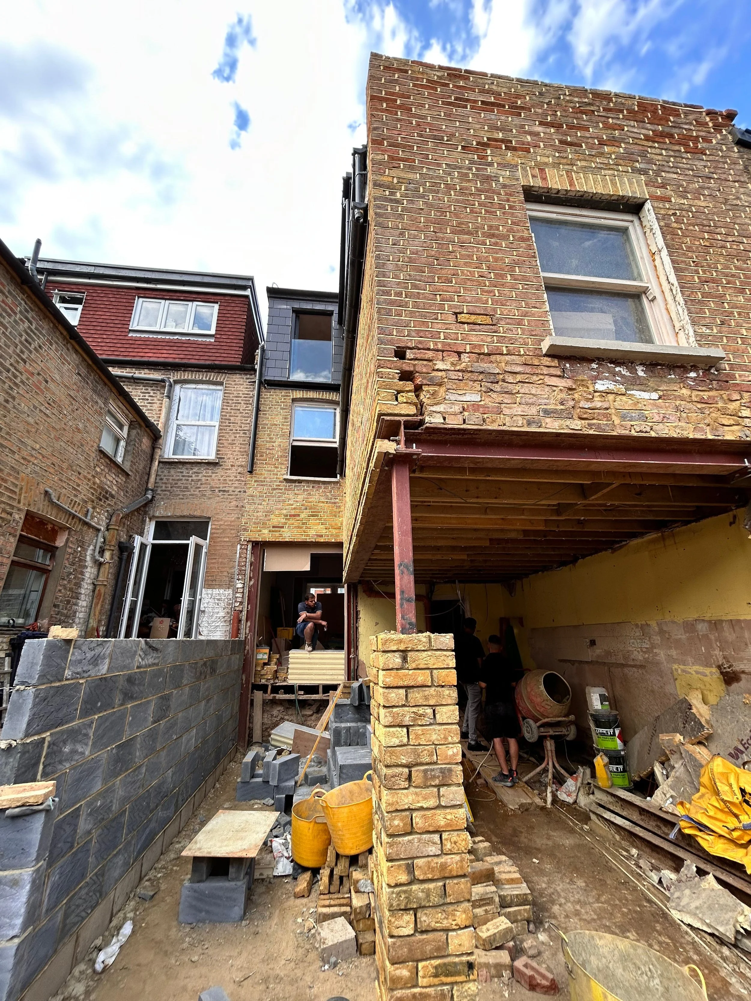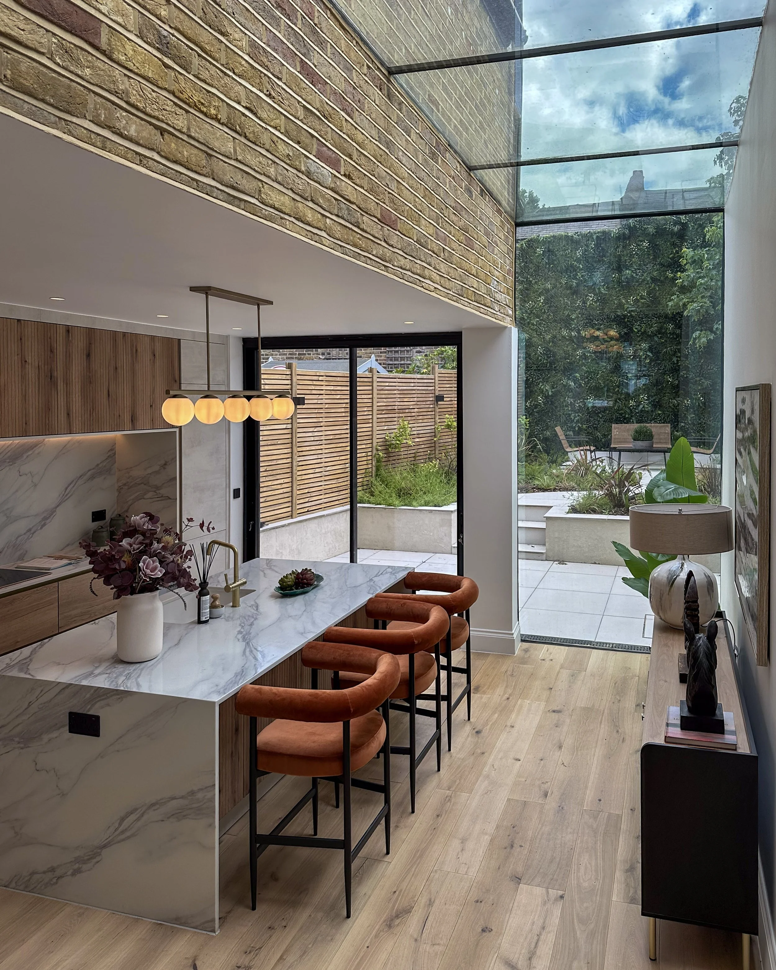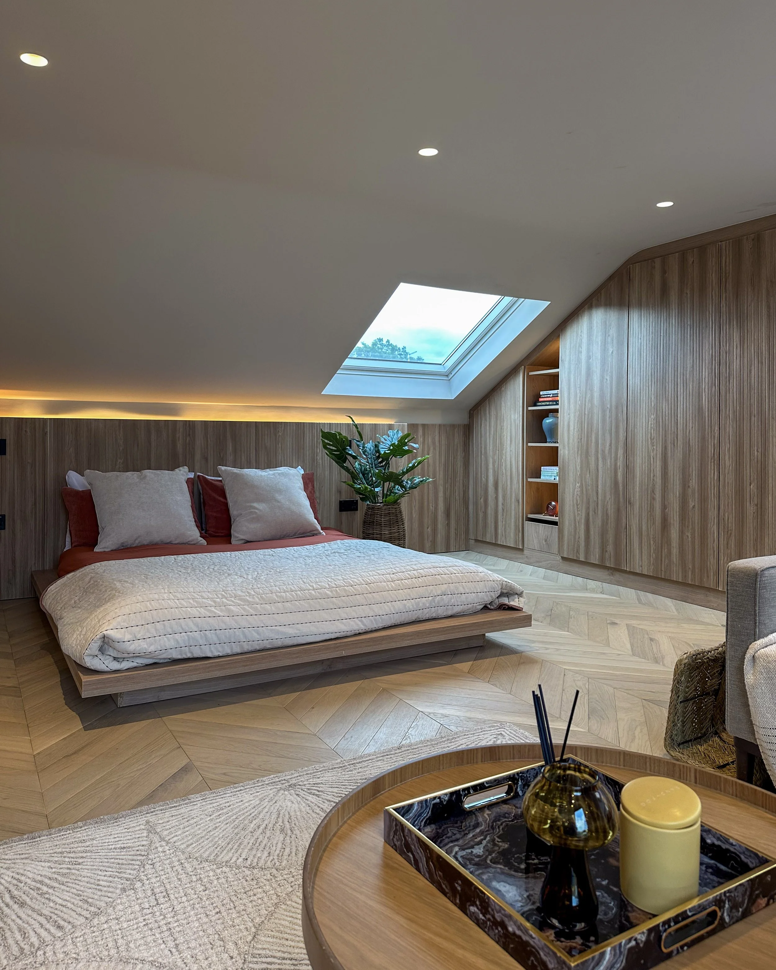Lothair Road.
A full restoration and extension to this Victorian property located in Finsbury Park, North London.
HomeInspire filmed this project with Karisma back in May 2025, shortly after she completed this full-scale Victorian terrace renovation in London.
In this tour, we met Karisma, an Architect for Louis Vitton and Property Developer, who she showed us around one of her latest property developments. The property was taken back to brick, extended to the side and rear, and transformed inside with modern, bespoke interiors. Karisma combined period charm with contemporary luxury — from a full-height glass infill extension to chevron wood flooring, smart storage solutions, and thoughtful material choices throughout the home.
Renovation Journey: From Back-to-Brick to Bespoke
Before Karisma stepped in, the Victorian terrace was tired and compartmentalised, with dated interiors and inefficient layouts. The renovation involved taking the property back to brick, carefully stripping the existing structure, and removing previous extensions to create a clean canvas for the new design.
Structural changes included two loft extensions, a five-meter rear infill, and side extensions to open up the layout. Existing features like floors and staircases were modernised or replaced, while new bespoke joinery, full-height glazing, and a carefully curated material palette brought a cohesive, high-end feel. The renovation work not only reshaped the home visually but also improved circulation, storage, and natural light, setting the stage for Karisma’s interior design.
Bespoke Details and Thoughtful Design
Inside, the home blends period charm with contemporary elegance. The ground floor features two reception rooms leading seamlessly into the kitchen. Karisma’s custom joinery includes hidden TV cabinets, a window seat with built-in storage, and walnut accents that contrast with oak finishes elsewhere. Versaille parquet flooring defines the living space while simpler planks guide visitors toward the dining area, subtly dividing the open-plan layout.
“This is one of my favourite features,” Karisma says, gesturing to a set of bespoke shelves. “I love how the lighting on each of the shelves really brings to life all of the things that we’ve collected over time and creates a great spot to display everything that you have.”
A Transformative Glass Extension
At the rear, a full-height glass infill extends the kitchen by five meters, opening onto a garden framed by a lush green wall. With zero-frame glazing and sliding doors running up to the ceiling, the space blurs the line between inside and out, creating an immediate wow factor. A 2.4-meter-long island anchors the kitchen, designed both for everyday living and summer entertaining.
“The intention for this extension was actually to blur the lines between what’s old and what’s new,” Karisma explains. “By having zero frames, you really maximise that modern feel with the glass.”
Upstairs: Light-Filled Bedrooms and Spa-Like Bathrooms
The first floor is home to three bedrooms and a family bathroom. Each room benefits from large windows, thoughtful storage, and careful attention to detail. In the bathroom, a full-width niche with integrated lighting and frosted glass shower screens creates a spa-like atmosphere. Black detailing throughout adds subtle elegance, while the home’s smart system manages both heating and lighting.
“The smallest bedroom of the house may be the cosiest,” Karisma notes. “It has a great view outside of the green wall, so rather than staring at brick when you wake up, you’ve got this luscious greenery.”
Loft Extensions: A Private Retreat
The top floor features a private loft suite, designed to feel like an apartment within the house. Karisma used roof lights, mirrored surfaces, and low-profile Japanese-style furniture to create an airy, spacious feel despite low ceilings. Bespoke wardrobes with integrated lighting, a frameless Juliet balcony, and a luxurious ensuite with high ceilings and a roof light complete the retreat.
“One of the biggest challenges with a loft conversion is low ceilings,” Karisma explains. “I integrated lighting into the headboard and used low-level furniture to give the illusion of more height. It really works.”
A Home for Modern Living
From the ground floor to the loft, every level of this home balances style and livability. Material choices, lighting, and clever storage solutions create spaces that are as functional as they are beautiful. Karisma’s vision shows how a Victorian terrace can be reimagined with modern luxury, yet remain welcoming and practical for day-to-day life.
“This property has really been a labour of love,” Karisma reflects. “Every corner has been designed with intention. And the moment you walk in, it just feels like a home.”
Project Credits
Follow Karisma on Instagram to find out more!
Video Statistics
YouTube Views: 410,000+
YouTube Impressions: 3,500,000+
Instagram & TikTok Views: 300,000+
“I love it! It came out really nice, thank you Dan!”
Karisma, Architect & Property Developer


