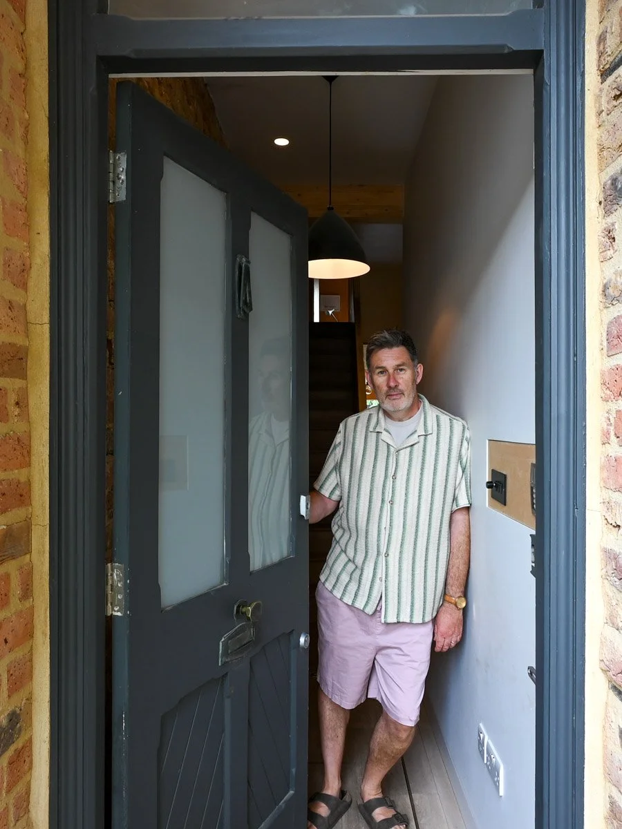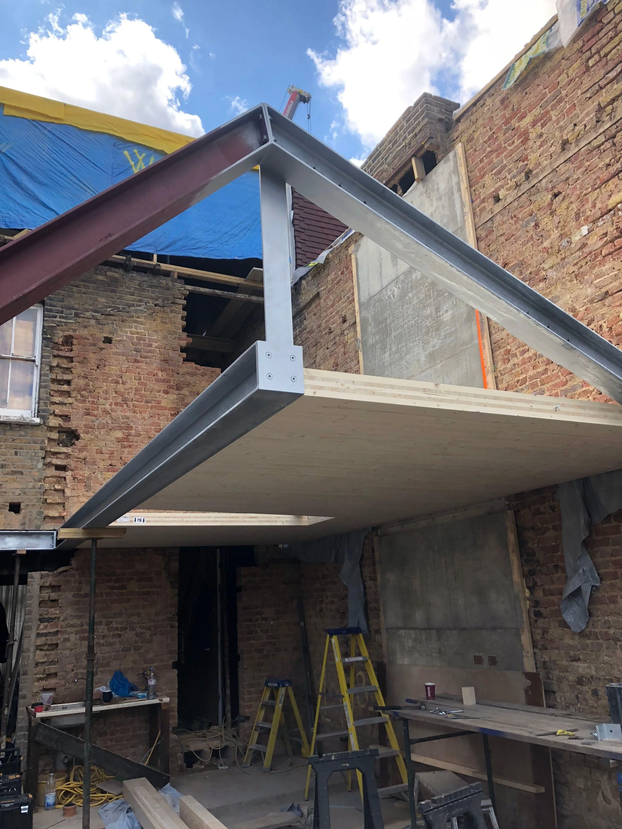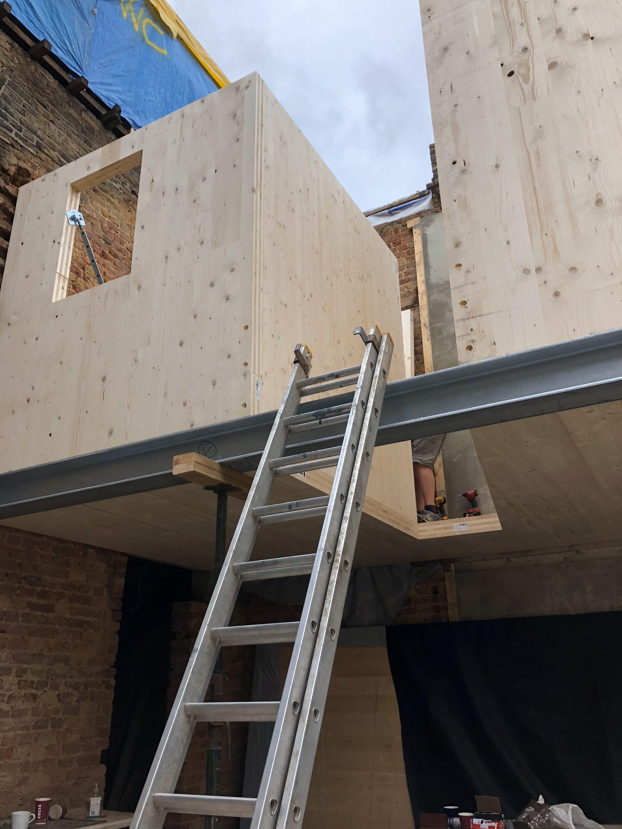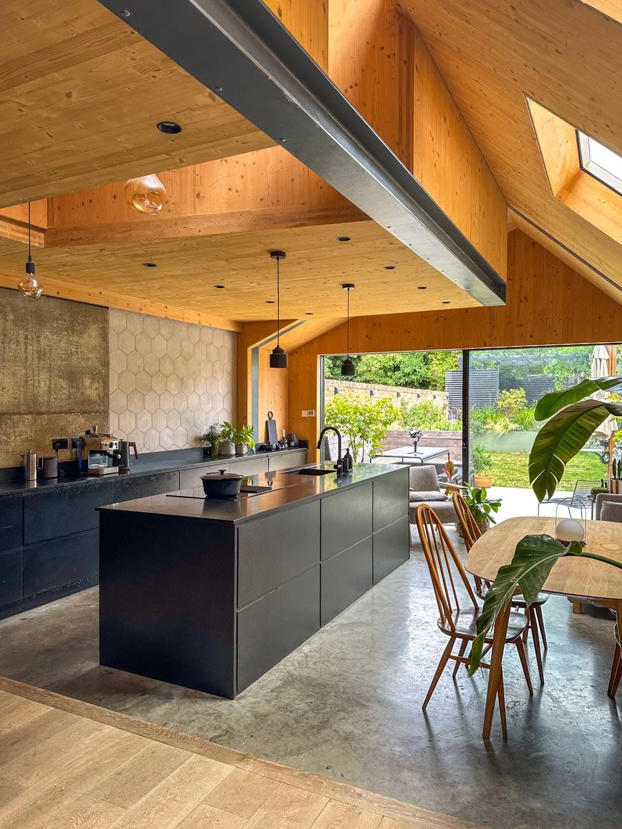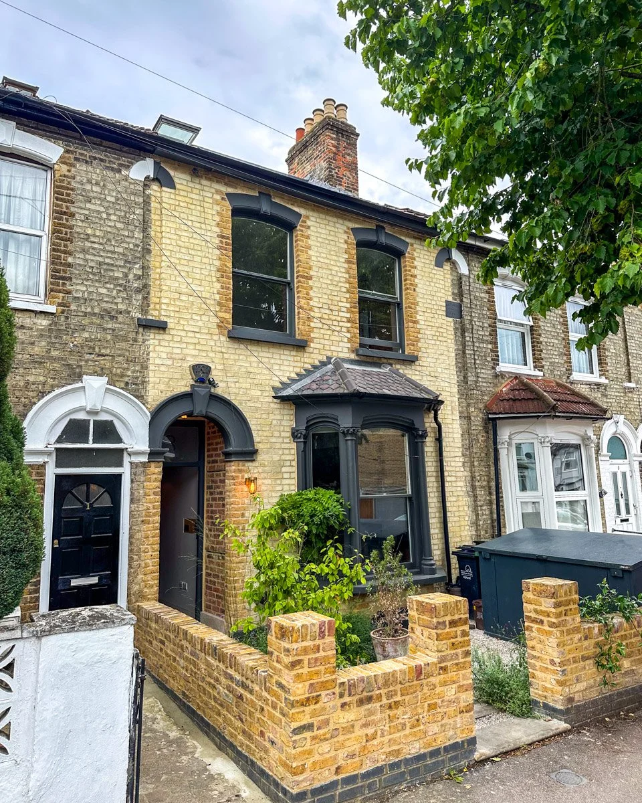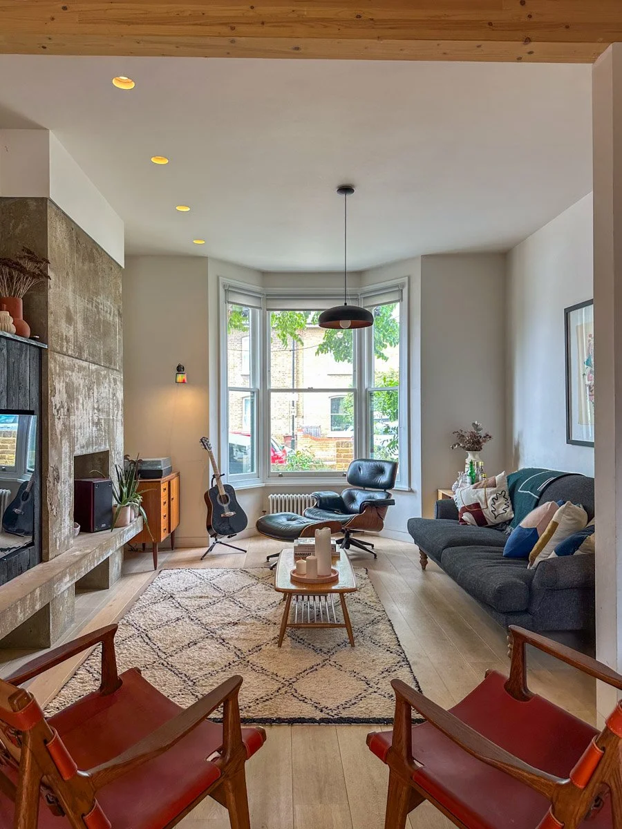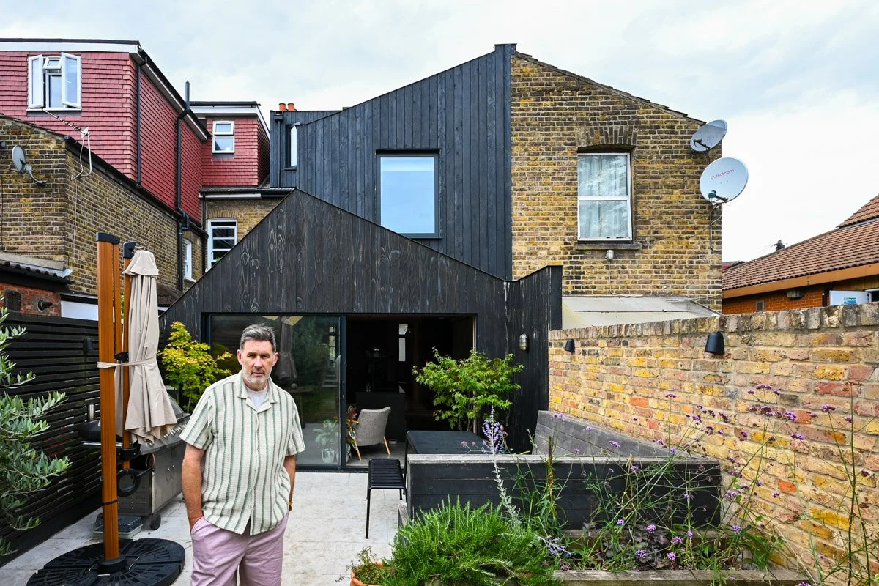Copeland Road: A reimagined Victorian terrace featuring an innovative three-storey timber extension.
Filmed & Produced by Dan Burge | 17 August 2025
HomeInspire filmed this project with the homeowner, Mark, in July 2025, capturing the story behind this bold transformation in Walthamstow.
This Victorian terrace was reimagined with a dramatic three-storey cross-laminated timber (CLT) extension - a structure that was craned into place and assembled in just four days. Designed by Gresford Architects in close collaboration with environmentally conscious clients, the scheme reflects a strong commitment to sustainable design.
The project replaced a dated rear extension with a striking new kitchen and dining space, combining timber, steel, and concrete. At its heart is a sculptural black kitchen island, surrounded by soaring volumes and bathed in natural light. Roof and side extensions add further flexible living space, improving circulation and energy efficiency while respecting the home’s Victorian character.
A Victorian Terrace Reimagined in Walthamstow
The Big Idea Behind the CLT Extension
“We bought this house in 2016. It had been lived in by the same family for 25 years and not much had been done to it,” explains Mark. “We wanted to reimagine it - do something different. So we hired Gresford Architects with a brief to create a family home that blended the old and new. And when you hire an architect, you always hope they’ll come up with a big idea. This was the big idea.”
Renovation Journey: From Dated Interiors to Modern Family Living
Stripping Back and Building Forward
The original Victorian terrace had been lived in for decades with minimal updates. Walls, extensions, and dated interiors were stripped back to reveal the original structure, giving the architects room to insert their bold CLT extension and modern interventions.
The renovation focused on maximizing space, light, and energy efficiency. Key interventions included removing the old rear extension, installing the prefabricated CLT frame over multiple floors in just four days, and creating open-plan living areas that flow seamlessly into the garden. Every decision — from roof angles to exposed concrete details — reinforced a balance of material honesty and family-friendly design.
A Wraparound Statement in Charred Timber
Clad in blackened timber to highlight its angular structure, the rear addition makes a bold statement against the more traditional streetscape. Inspired by the black net houses of Hastings, the charred finish creates a sense of continuity with the building’s CLT structure.
“It’s basically timber that’s been charred,” says Mark. “It speaks to what the building is - a wooden structure. We loved the idea that the material honesty runs inside and out.”
The new volumes rise over multiple floors, with varied roof angles that carve out dramatic interiors. The construction itself was completed in just four days, using a prefabricated CLT frame craned into place. “It was like a barn raising,” Mark recalls. “Very exciting to watch.”
The Kitchen and Living Spaces: Light, Volume and Material Honesty
The Kitchen as a Showpiece
The heart of the home is a sunken kitchen, lined with CLT and illuminated by skylights. The architects inserted a dramatic void above the dining area, creating soaring volumes and a playful connection between floors.
When it came to finishes, Mark leaned into bold simplicity. “I just thought, let’s have a big black island and no wall-hung cupboards at all - sleek and minimal,” he explains. The island houses both sink and hob, making it the functional core of the space.
Concrete continues as a theme, with a shuttered concrete feature wall and polished concrete floor with underfloor heating. “We really wanted the materiality to be consistent,” says Mark. “It feels honest and robust.”
Light, Volume, and Connection
The extension sits at a subtly lowered floor level, creating long sightlines from the front door through to the rear garden. This connection is reinforced upstairs, where the first-floor study overlooks the dining room and garden via a generous internal void.
Bedrooms and bathrooms are lined in pale CLT, their roof pitches accentuated by exposed beams and rooflights. Even services such as conduits are left visible, part of the home’s “pure architecture” language.
Interiors: Blending Heritage and Contemporary Design
Where Old Meets New
Inside, the home carefully balances heritage features with modern interventions. At the front, traditional sash windows were reinstated to match the neighbouring terraces, while at the rear, contemporary elements take centre stage.
One such detail is the bespoke concrete fireplace designed and built by Mark’s brother, who was also the project’s main contractor. “It’s tactile, it’s strong - it takes the room beyond the Victorian period interior,” Mark notes.
Throughout, a consistent palette of materials ties the spaces together: exposed brick, raw concrete, oak flooring, and warm timber finishes.
Living with CLT: Sustainability and Everyday Life
A Low-Carbon, High-Performance Home
For the family, the choice of CLT wasn’t just about speed of construction - it was about quality of life. “It’s a lovely material to live with,” Mark reflects. “It never needs redecorating, it retains heat in winter and stays cool in summer. Plus it locks in carbon — so it’s sustainable as well as beautiful.”
A Flexible Family Home for the Future
The project hasn’t just reshaped the architecture, but the way the family lives day-to-day. “Having two young kids, the open-plan layout is brilliant — they can run in and out,” Mark says. “At the same time, we know as they get older, we might add partitions to give more separation. It’s flexible — that’s the point.”
From Grand Designs magazine features to neighbourhood curiosity, the house has attracted plenty of attention. But for Mark, the result speaks for itself: “We went through all the classic renovation challenges - going over budget, living in rented, juggling kids and building work. But in the end, it was worth it.”
Project Credits
Architects: Gresford Architects
CLT Supplier: Construct CLT
Filmed & Produced by HomeInspire
Written by Dan Burge | Founder of HomeInspire
Video Statistics
YouTube Views: 60,000 +
YouTube Impressions: 750,000 +
Instagram & TikTok Views: 350,000 +
“This video is a triumph!”
Tom, Owner of Gresford Architects
“We have just watched it and it looks great!”
Construkt CLT


