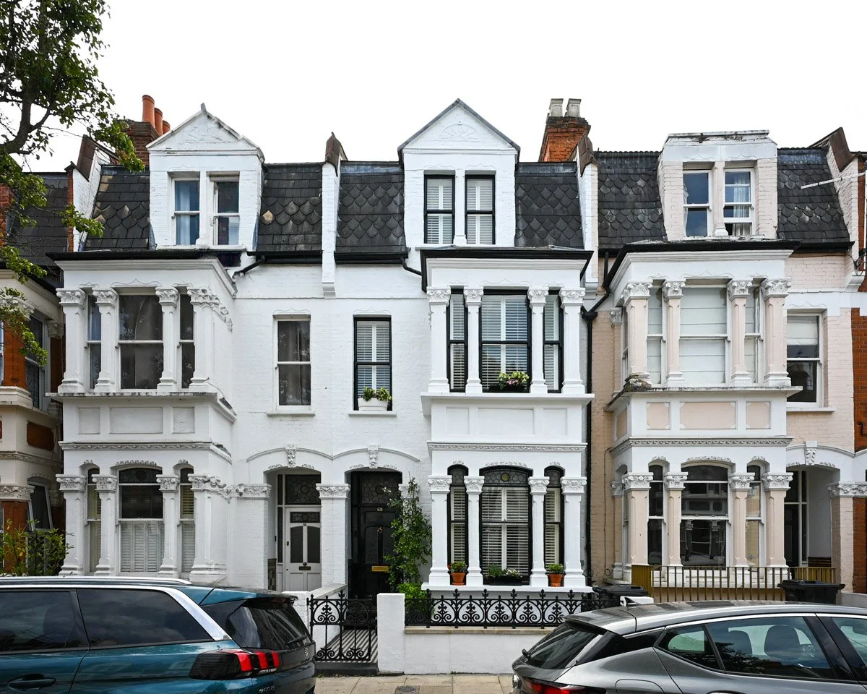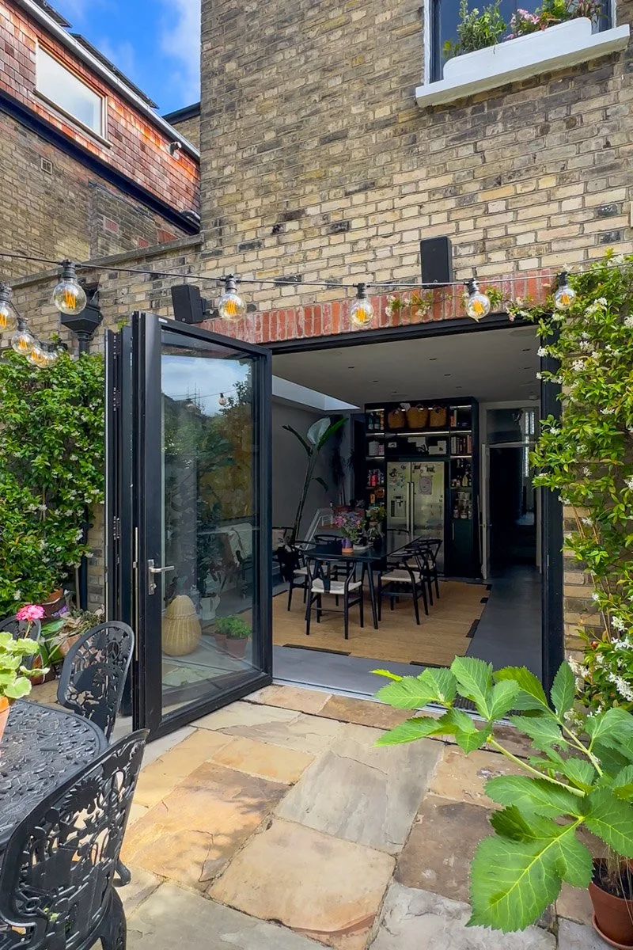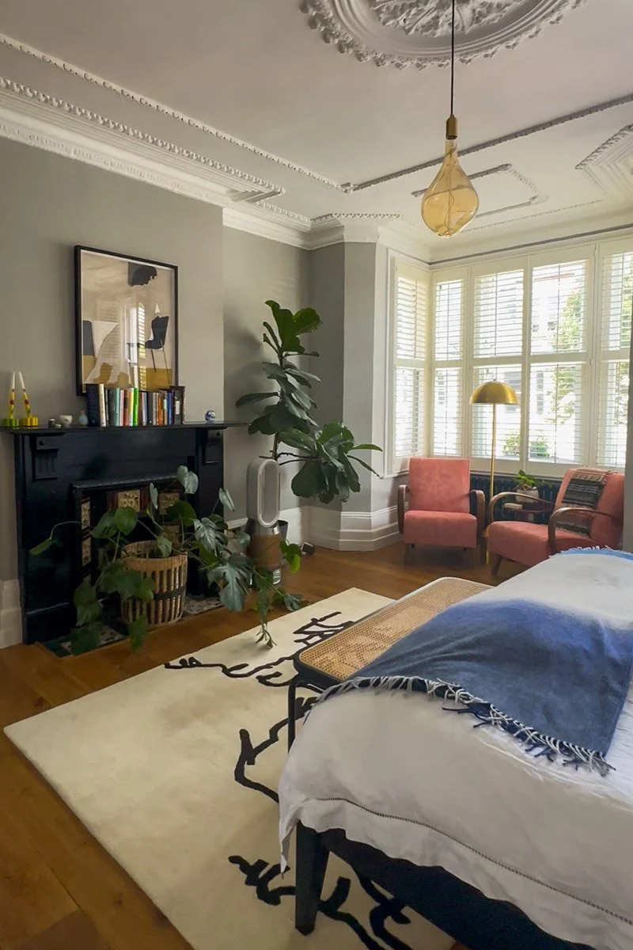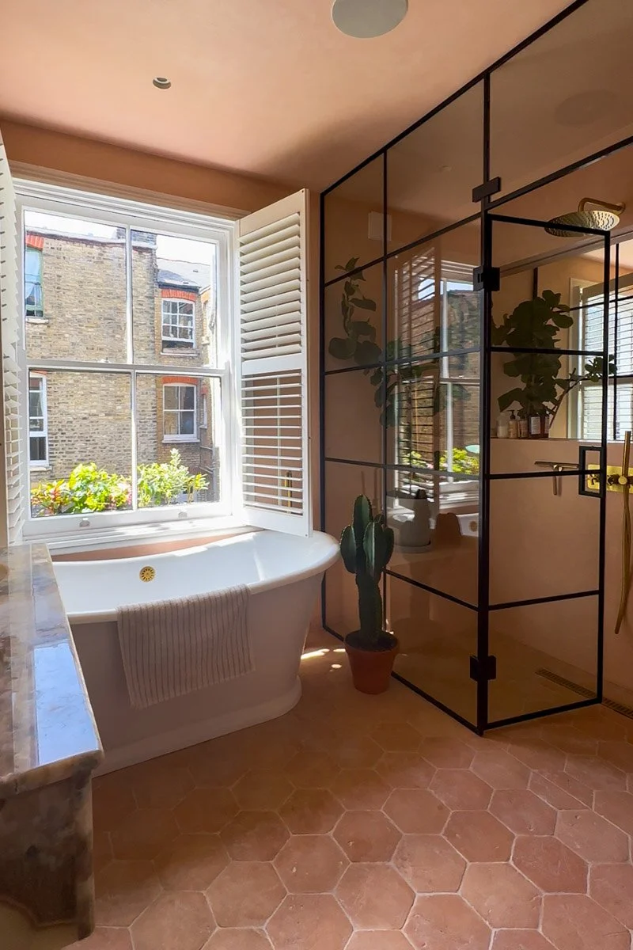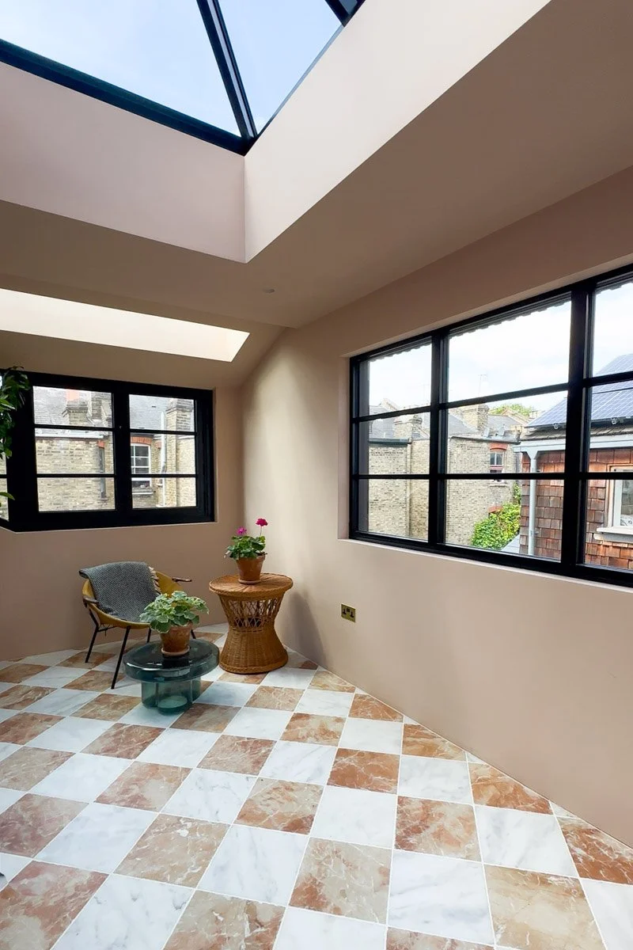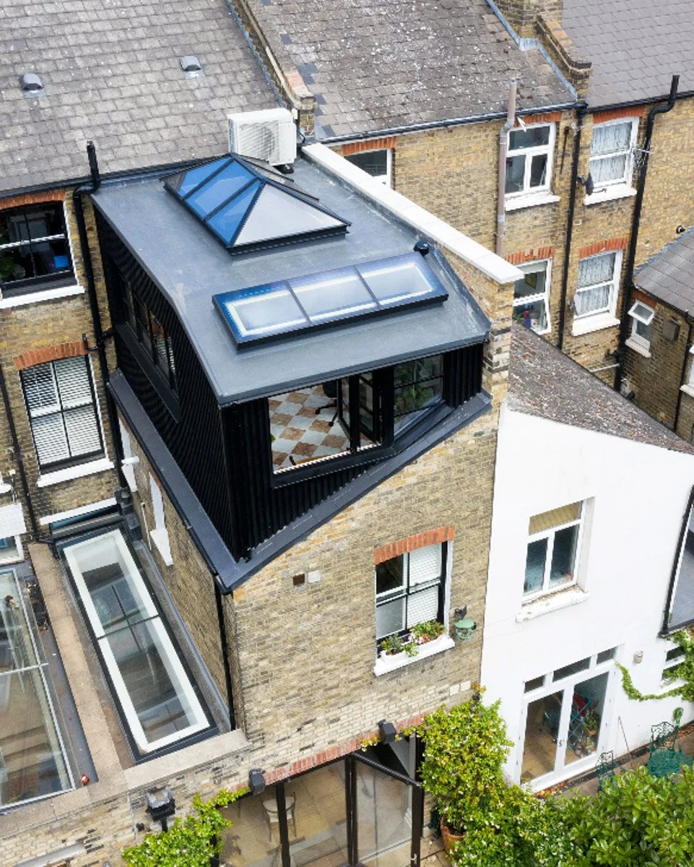Carysfort Road: A Modern North London Renovation & Extension by Moxy & Co Architects.
Filmed & Produced by Dan Burge | 6 July 2025
HomeInspire filmed this project with Moxy and Co. Architects in May 2025, shortly after they completed a two-phase renovation and extension of this early 1900s Victorian terrace in Stoke Newington, North London. The London-based architecture and interior design studio transformed the home with modern, bespoke interiors while carefully preserving and restoring period features. From reclaimed parquet flooring to fluted glass joinery, this is a home where every detail has been thoughtfully considered. Dan, founder of HomeInspire, filmed this property, along with our presenter, George, who spoke about the project in this video.
Renovation Journey: Two Phases of Transformation
The current owners purchased the property in 2018, with the renovation unfolding over two major phases. Phase one, completed in 2020, included the rear extension and refurbishment of the ground and first floors. Phase two, finished in 2024, focused on the outrigger extension, the main bathroom, and the top-floor bedrooms. “Every corner has been thought through”, capturing the care and precision that defines this project.
Ground Floor Living: Period Charm Meets Modern Design
Restored Victorian Details and Layered Interior
The ground floor blends restored original features with contemporary updates. Cornicing and ceiling roses have been preserved, while original stained glass windows are paired with shutters that recur throughout the home. The living room features a vintage Italian brass chandelier, a reclaimed parquet floor salvaged from a French chateau, and a reading nook with a wood-burning stove. Artwork, including original E. H. Shepard illustrations of Winnie the Pooh, adds a personal touch to the elegant, layered interior.
Bespoke Kitchen and Courtyard
The kitchen, part of phase one, was designed entirely by Moxy and Co., combining bespoke cabinetry, fluted glass doors, marble worktops, brass fittings, and micro-cement flooring. A strip roof light illuminates the infill extension, while bi-fold doors open onto a south-facing courtyard paved with salvaged Yorkstone. Outdoor features include festoon lighting, speakers, and a view of the charred black timber cladding introduced during phase two. “The intention was to create a seamless connection between indoor and outdoor spaces,”, highlighting the home’s careful balance of function and style.
First Floor: Bedrooms, Wardrobe and Statement Bathroom
First Floor: Bedrooms and Walk-In Wardrobe
The principle bedroom at the front of the house combines reclaimed solid oak floors with restored period details. A former bedroom was converted into a spacious walk-in wardrobe, accessible via steel-framed doors. Elsewhere, the first-floor layout was enhanced with phase two interventions, including the main bathroom, which features Moroccan lime plaster walls, terra cotta floors, a bespoke onyx vanity with hand-welded brass stand, freestanding bathtub, and a full-length mirrored shower niche. The prinicple bedroom at the front of the house combines reclaimed solid oak floors with restored period details. A former bedroom was converted into a spacious walk-in wardrobe, accessible via steel-framed doors. Elsewhere, the first-floor layout was enhanced with phase two interventions, including the main bathroom, which features Moroccan lime plaster walls, terra cotta floors, a bespoke onyx vanity with hand-welded brass stand, freestanding bathtub, and a full-length mirrored shower niche.
Top Floor: Sunroom and Guest Bedrooms
The top floor houses a sunroom added over the outrigger and two guest bedrooms. The sunroom features marble floors, bi-fold windows, and a roof lantern by ODC Glass, flooding the space with natural light. The bedrooms incorporate exposed black-stained ceiling planks, vintage Morirano glass wall lights, and bespoke joinery, including onyx wash basins and fluted glass enclosures. “It’s a floor designed to feel open and airy while retaining character,”, highlighting the clever use of materials and light.
A Stoke Newington Home Designed for Modern Living
Balancing Contemporary Luxury with Period Character
From the ground floor to the top, this Stoke Newington terrace exemplifies a holistic design approach. Every element, from reclaimed flooring to bespoke joinery and lighting, has been considered to create a harmonious, functional, and visually striking home. “Moxy and Co. have truly created a space where modern luxury meets period charm”. The result is a home that balances everyday living with striking design, reflecting both the owners’ needs and the studio’s signature attention to detail.
Project Credits
Architects: Moxy & Co Architects
Contractor: Your Dream House
Glazing: ODC Glass
Video Statistics
YouTube Views: 50,000+
YouTube Impressions: 600,000+
Instagram & TikTok Views: 250,000+
“I think it looks great! Really clear and nicely put together.”
Hannah Darby, Architect & Director of Moxy & Co

